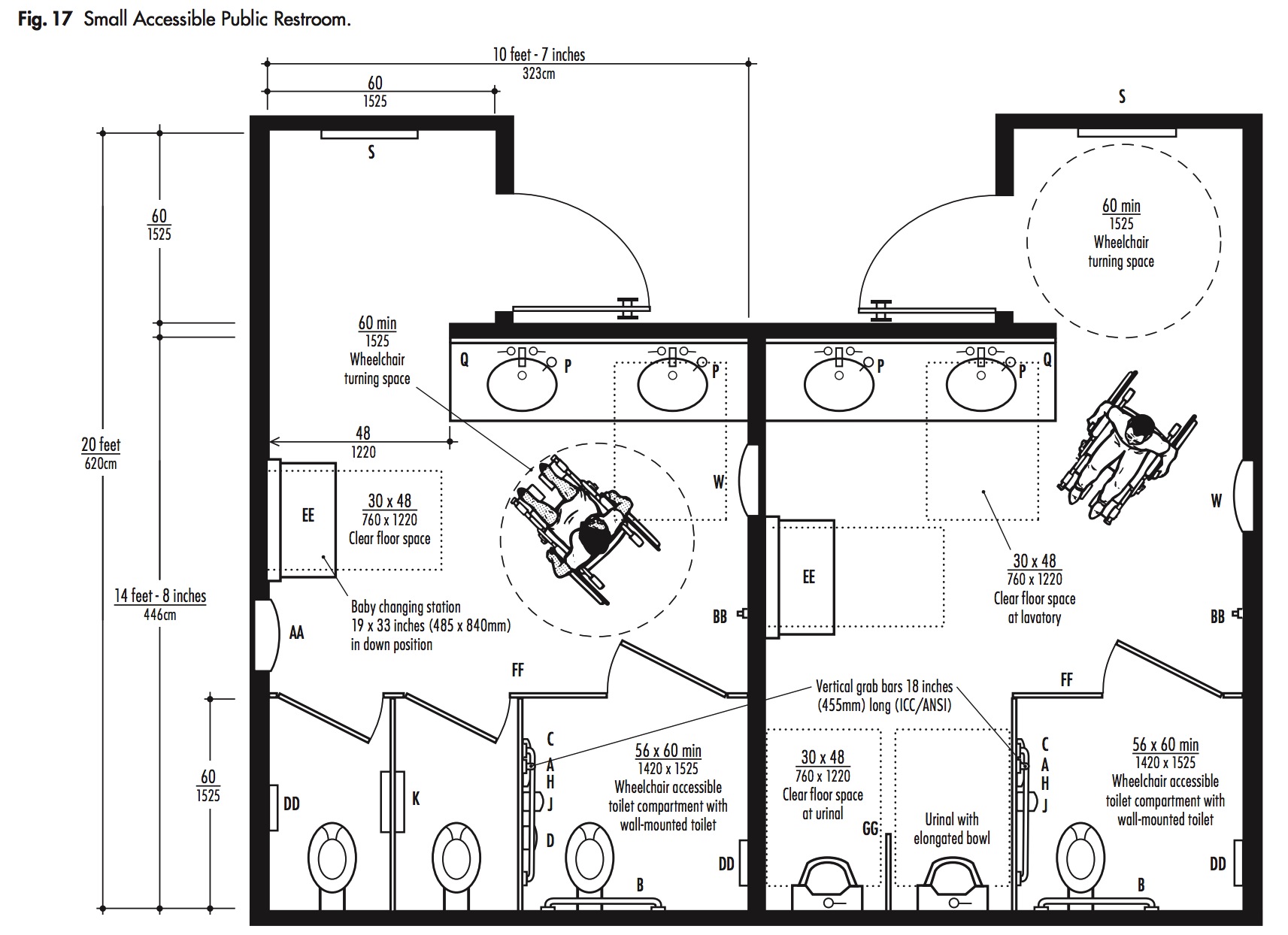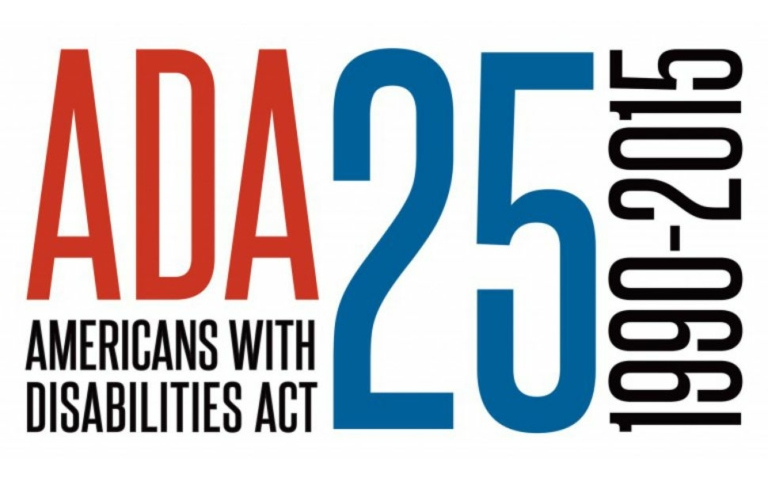Get a Tape Measure!
The first thing to remember is that if you can read the following diagrams and a tape measure you can reasonably understand what is in and out of compliance in your restrooms. While your real estate agent (meaning us) never wants to tell you if the property is or isn’t in compliance you can educate yourself and learn to identify accessibility issues. In this article we want to simplify the issues, point out some rules of thumb, and make recommendations about where clients can seek additional information. There are lots of resources you can find to figure out where you stand—or sit.
Speaking of sitting, for skeptics of the code try sitting down in a chair (or better a wheelchair) and try reaching the sink and towel dispensers or moving on and off the toilet. Perspective is a great teacher. The diagrams and videos provided are from Bobrick, they have an excellent planning Guide for Accessible Restrooms.
We are thankful someone organized this. They also have a continuing education program for non-construction folks, which is perfect for property owners, managers and brokers.
Mounting Heights for Accessories
Below is a table in the Guide that shows reach ranges and mounting heights. The higher up one reaches the shallower out one would reach.


Mounting Heights for Sinks
Lavatories must be installed 34 inches maximum above the finished floor and 27 inches minimum clearance under. All pipes must be configured to protect against contact.

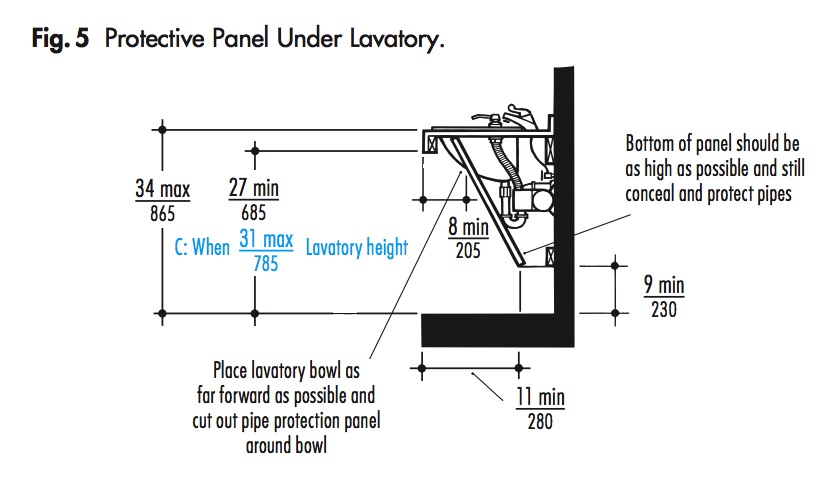
https://www.youtube.com/watch?v=sZwACdZ_9Rk
Wheelchair Turning Spaces
Single wheelchair clearance is 30 by 48 inches for clear floor space and 60 inch radius for turning spaces. T-shape turning spaces are ok too. The video does an excellent job showing proper clearance.
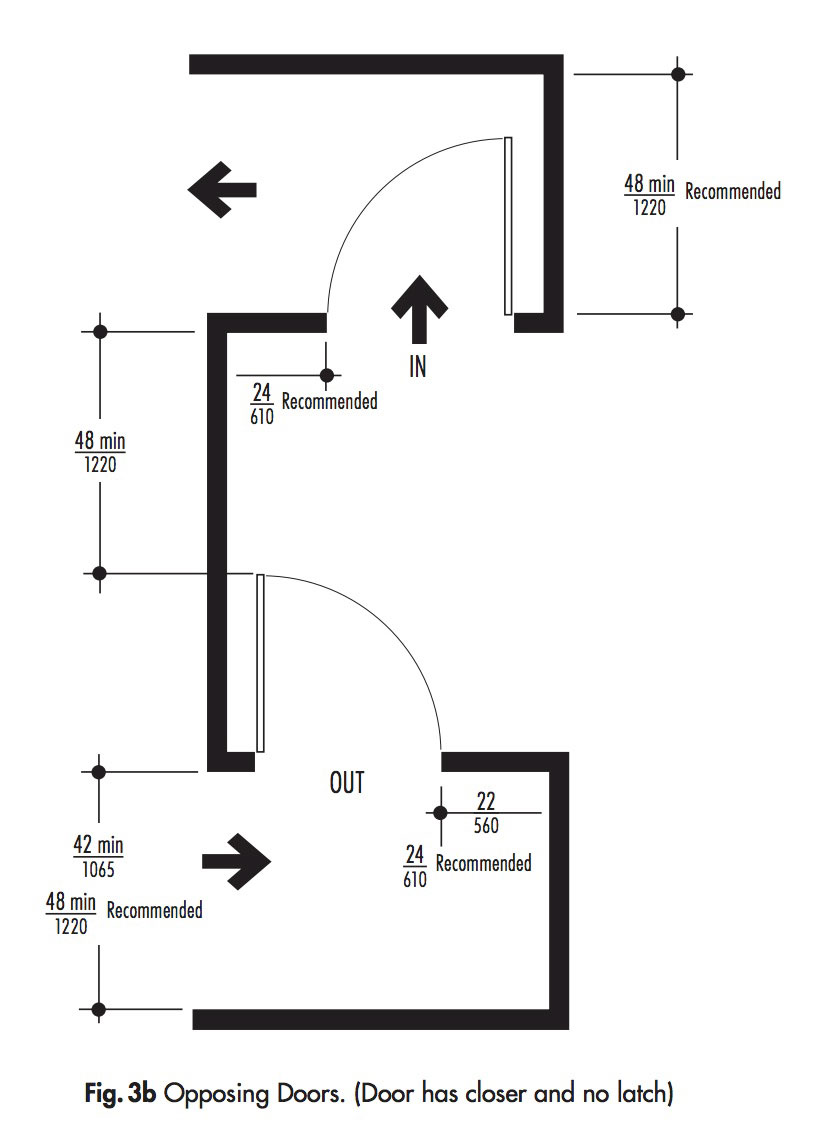

https://youtu.be/KqhXJi9Yb0A
Inside the Toilet Compartment
Toilets must be offset from the back wall with the toilet centerline 16-18 inches from the side partition that has grab bars.
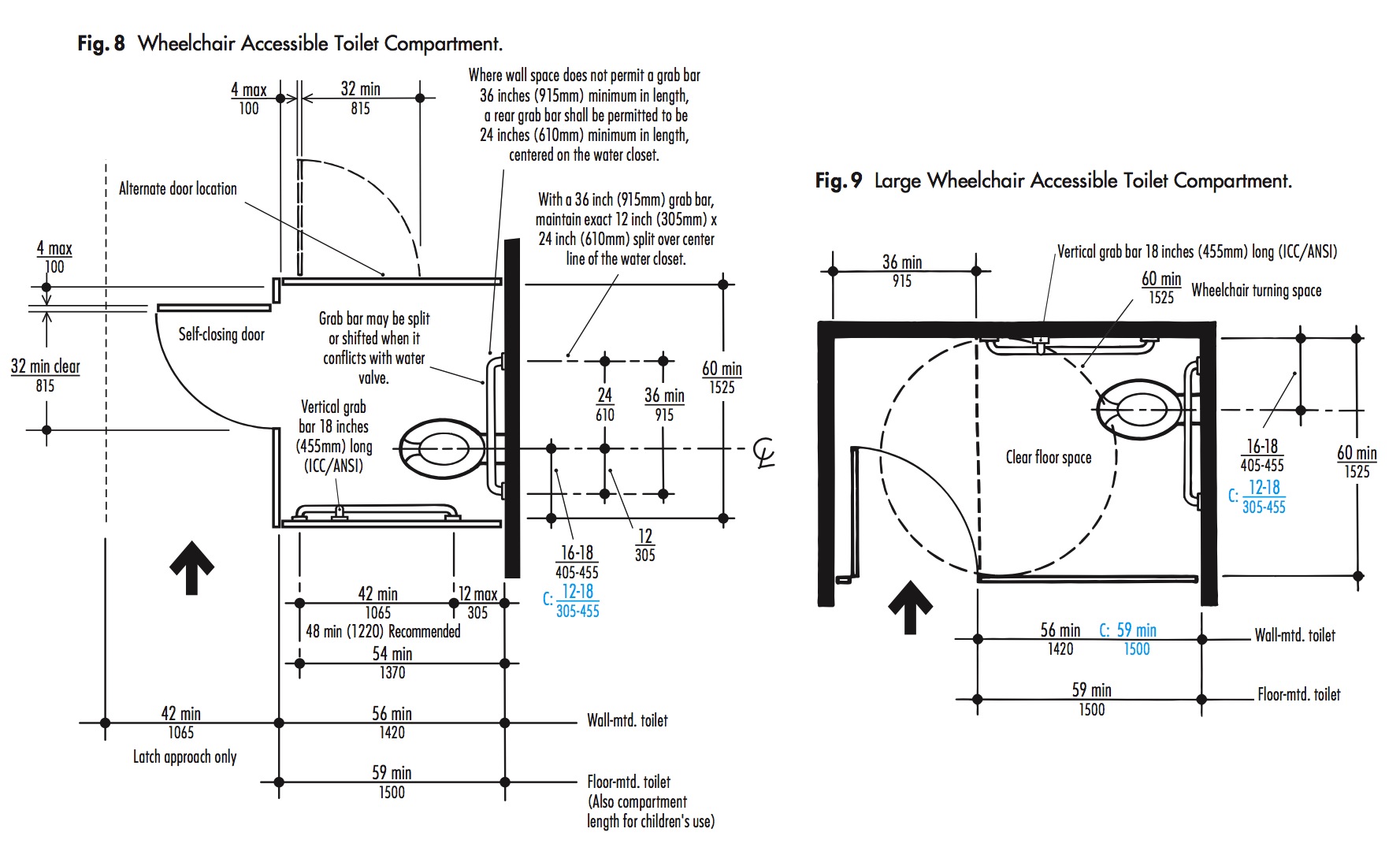
Toilet seat heights must be no less than 17 and no more than 19 inches from the finished floor. The accessories diagram below has a lot of detail about all of the different heights for the grab bars and paper dispensers.
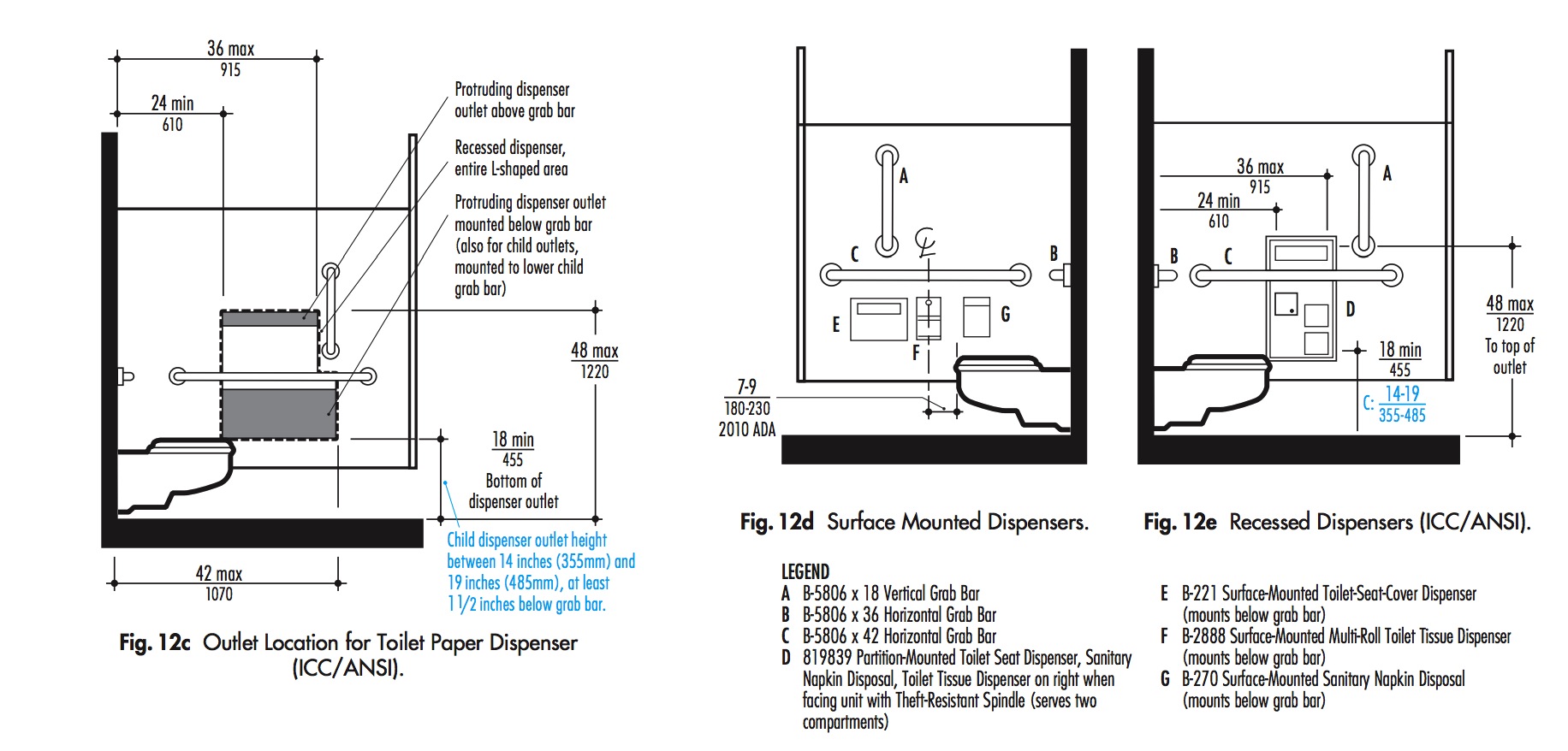
https://youtu.be/prYF7fzvK8I
Typical Restroom Diagram
This diagram looks like about half of the restroom setups we see in commercial buildings. It does a good job of showing a typical layout and bringing all of the dimensions together.
