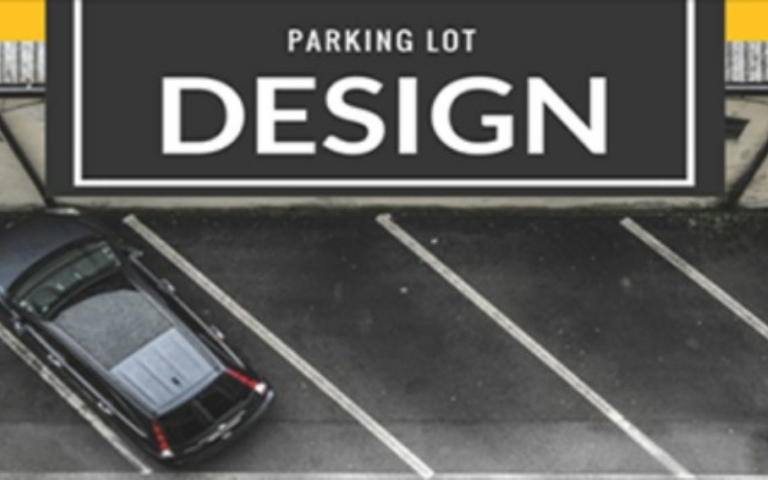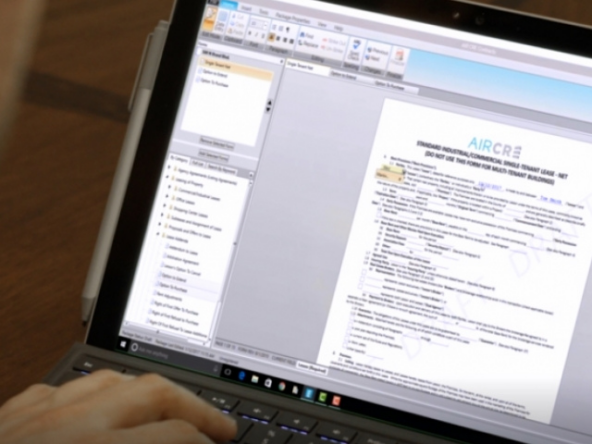[vc_row][vc_column width=”2/3″][vc_single_image image=”4521″ img_size=”large” alignment=”center” style=”vc_box_shadow_border”][vc_column_text]Currently we are working on a parking lot redesign with one of our clients who owns an office building with inadequate parking. The building is underparked by 20 stalls and that severely limits the amount of space we can lease. Every lease has a specific number of stalls allocated and we keep a table of tenants and their number of employees. To maximize revenue we decided to discount rents to tenants that use below the market standard parking ratio or rent space for storage at cost. In fact there are many properties in the market with either short or tight parking and we often are called on to solve this operational issue. When designed, all buildings have a finite number of stalls and it only takes one tenant to either over park or park in two stalls to start messing up the allocation. Knowing how to park tenants’ staff, and visitors (especially in medical properties) has a huge impact on rents and in suburban markets parking shortages can severely affect the leaseability of a property. Some of our recommendations include:
- Dedicated Visitor Parking–Paint the curb green and install some signs. Times go from one to two hours. Most employees will respect this parking area especially when customers thank them.
- Parking Permits–Require all employees to have a parking permit that can be displayed in their window. Charge a fee for each pass and annually request a list of employees with parking pass numbers.
- Tow Cars–Install tow signs and mean it. Often acute parking issues start with a few bad apples. We have seen employees park in two stalls and park on curbs–tow them to set the example.
- Valet Assist Parking— Probably the most expensive and least popular option. We recommend it when there is a high traffic property or one with limited ingress and egress. Typically we find subterranean garages have some form of parking attendant and valet assisted parking when the occupancies are very high.
- Parking Lot Redesign— This is the option we recommended and can be very expensive once you factor lighting and landscape upgrades. Some cities will require a planning commission hearing to approve. By the way stalls got a lot narrower in the last 20 years. See the image below.
If you are able to capture some extra parking spaces within the existing lot and rent more building, it is worth it–plus this improvement can get a head start on ADA path of travel compliance.

A good architect or civil engineer can consult on your parking lot designs. Leave it to the experts, the conforming to current design standards can get complicated. There are many things to consider in a redesign including:
- Size and number of compact and standard spaces
- Number of handicap spaces
- Landscaping
- Lighting
- Drainage
- Curbing
- Sidewalks
- Driveway approaches
- Signage
Other resources we like are:
Check out the zoning laws of Walnut Creek here: 10-2.3.206 Off-Street Parking and Loading Spaces Required.
Source: TiCon Commercial Inspection | Parking Analysis




